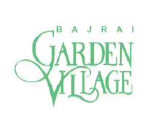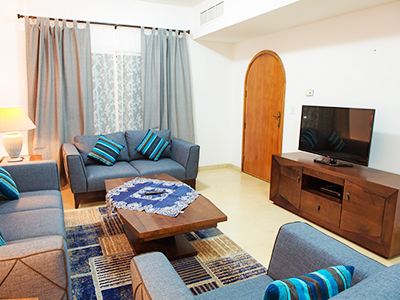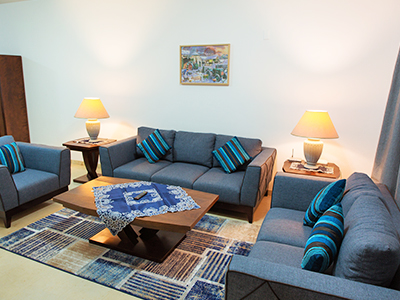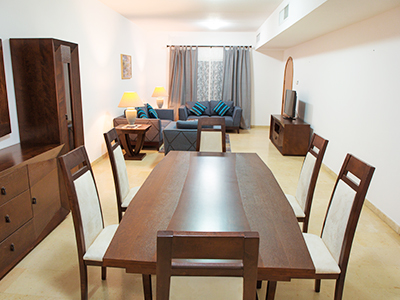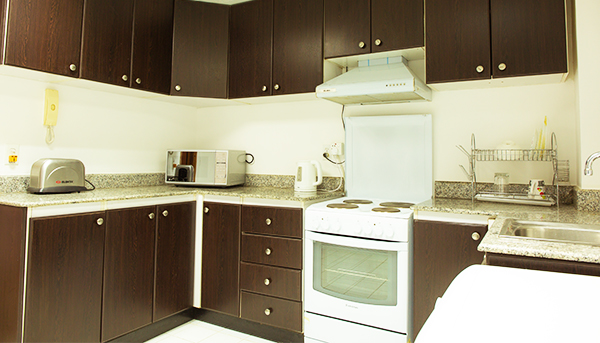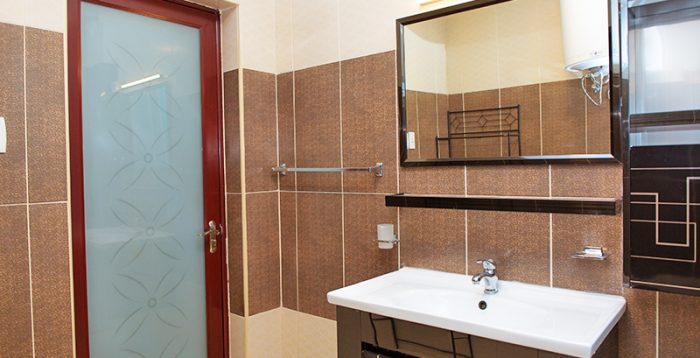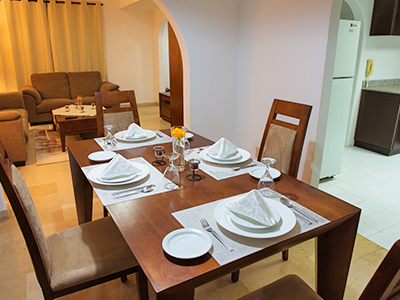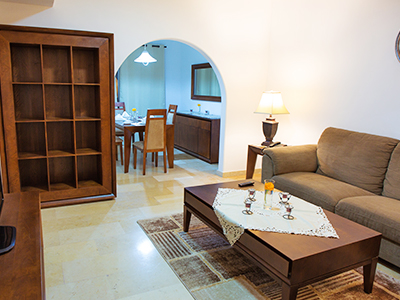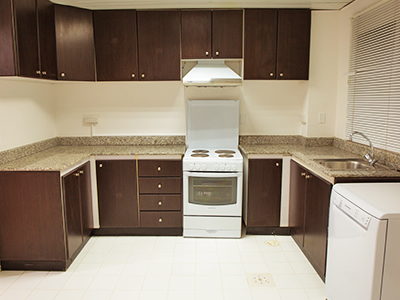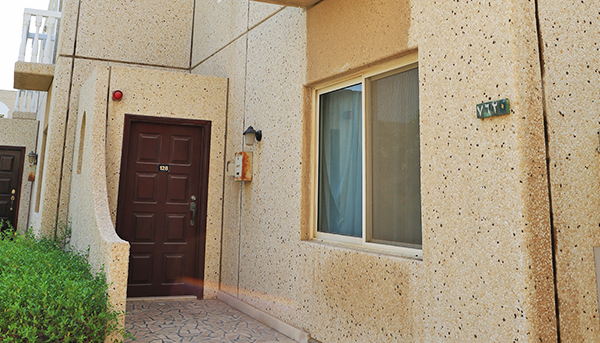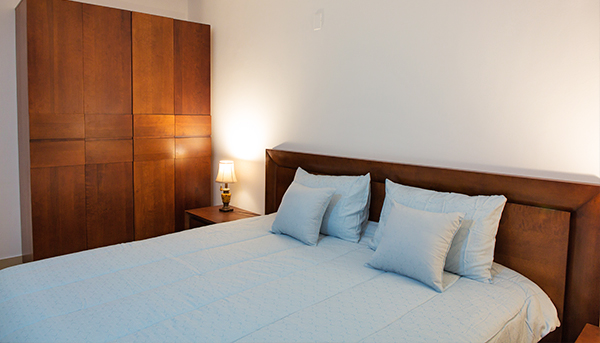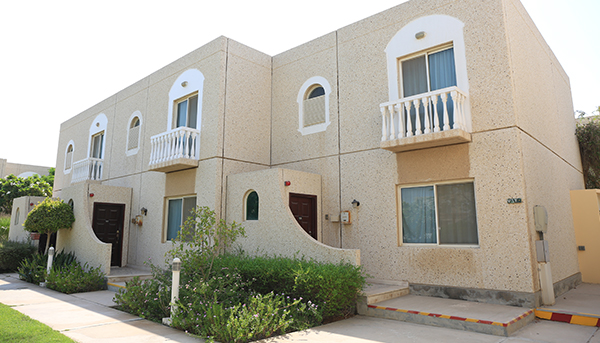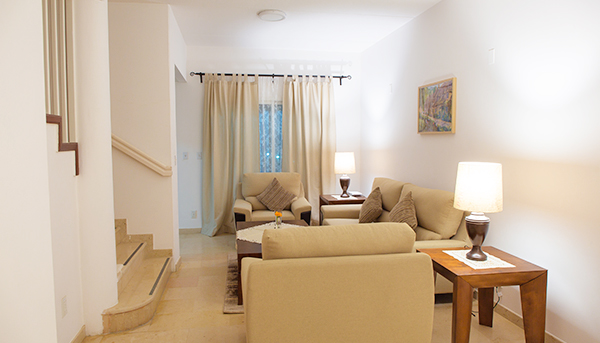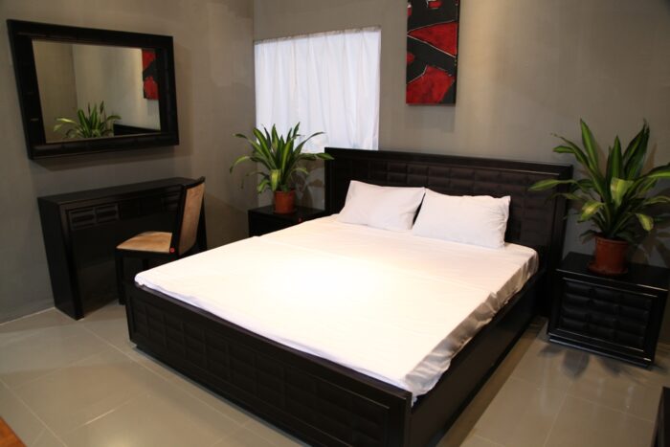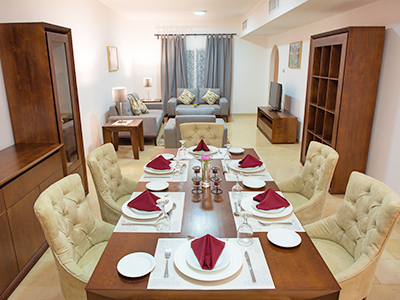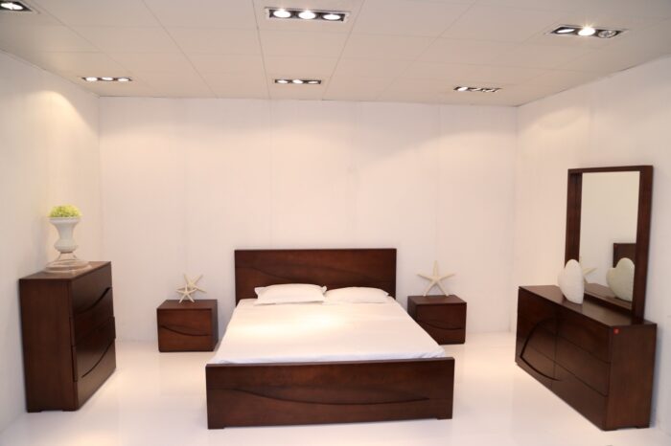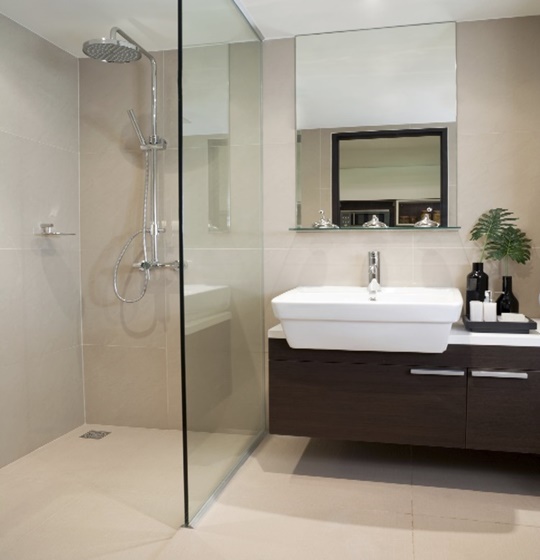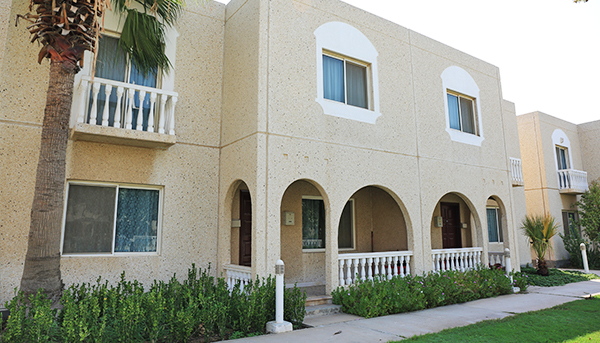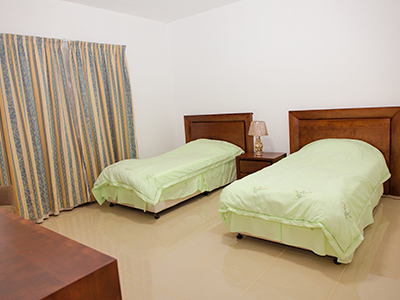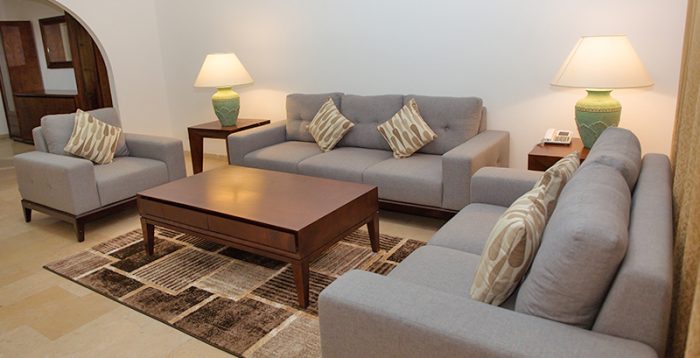One-bedroom deluxe apartment
d/stairs apartment

Spacious living room with vivid interiors and Smart TV
Kitchen equipped with microwave and other basic necessities
Have a relaxing meal in the modern dining area
Master bedroom with attached bathroom
A huge cloth cabinet with sufficient amenities to hang the clothes
En-suite bathroom and an additional guest bathroom
One-bedroom deluxe apartment
UPSTAIRS APARTMENT

Spacious living room with vivid interiors and Smart TV
Kitchen equipped with microwave and other basic necessities
Have a relaxing meal in the modern dining area
Master bedroom with attached bathroom
A huge cloth cabinet with sufficient amenities to hang the clothes
En-suite bathroom and an additional guest bathroom
Amenities

living room with Smart TV

fully equipped kitchen with microwave oven

dining area

Master Bedroom With Chest Of Drawer And Mirror

huge cloth cabinets

TV holder with daddy chair
two bedroom villa
Town Hall / Duplex

Spacious living room with vivid interiors and Smart TV
Kitchen equipped with microwave and other basic necessities
Have a relaxing meal in the modern dining area
Master bedroom with attached bathroom
Kids bedroom with safety and fun for the little one’s
A huge cloth cabinet with sufficient amenities to hang the clothes
En-suite bathroom and an additional guest bathroom
Amenities

Master Bedroom

MBR Dressing Table

Master bathroom with bathtub

Children bedroom

CBR – Dressing table with study desk

Kids’ bathroom with bathtub

Dining table with sideboard

Fully equipped kitchen

Living room with Smart TV

CorridorFire

Fire safety inside the villa

Upstairs landing with fire equipments
2 Bedroom villa

groundfloor
- Front porch tiled area with hardwood front door entering into the townhouse.
- Foyer area (8m2) to stairs, Cloakroom, with WC & hand-basin, and entering the
- Living Area (19m2) & Dining Room (10m2) with marble floors divided by archway & double patio doors leading to rear patio. Dining area with arched entrance to
- Kitchen (11m2) with fitted wall & floor cabinets, cooker/range, hood, refrigerator, dishwasher and window blind.
- Utility/Store (3.5m2) with Washer/Dryer & large capacity water heater.

first-floor
Stairs and landing area
Master Bedroom (23m2) with walk-in closet and fully tiled en-suite bathroom
- Central air-conditioning.
- Power points in all rooms.
- Smoke and heat detectors, fire extinguishers.
- TV outlets in the reception, living area &bedrooms.
- Assigned parking space.
- Furniture and curtains in all rooms.
- Entry phone on the first floor.
Three-bedroom villa
Town Hall / Duplex

Spacious living room with vivid interiors and Smart TV
Kitchen equipped with microwave and other basic necessities
Have a relaxing meal in the modern dining area
Master bedroom with attached bathroom
Kids bedroom with safety and fun for the little one’s
A huge cloth cabinet with sufficient amenities to hang the clothes
En-suite bathroom and an additional guest bathroom
Amenities

Master Bedroom

MBR TV holder and daddy chair

Queen Bedroom

QBR – Chest of drawer

Two bathrooms with bathtub and shower. Additionally a guest toilet

Children bed

Children’s study desk and chest of drawer

Children cloth cabinet

Living room with TV

Second Living room

Fully equipped kitchen
3 bedroom villa

groundfloor
- The front porch is a shaded tiled area with a hardwood front door entering into the townhouse.
- The Foyer Entrance of the villa leads in turn to living and reception rooms.
- Living Room (33m2) with marble floor, access to stairs, and storage cupboard under.
- Reception (25m2) & Dining Room (16m2) with marble floors & double patio doors leading to rear patio.
- Dining Area with arched entrance to cloakroom, with we & hand-basin, and entering the
- Kitchen (13m2) with fitted wall & floor cabinets, cooker/range, hood, window blind, refrigerator, dishwasher & washer/dryer.
- Utility / Store (3.5m2) WITH WASHER/Dryer & large capacity water heater.

first floor
Stairs and landing area
Master Bedroom suite (38m2) bedroom, dressing room, built-in closets, and fully tiled en-suite bathroom, with bath & shower unit, WC & hand basin.
Bedroom 2 (20m2) & Bedroom 3 (16m2) with a built-in closet, sharing a fully tiled bathroom with bath & shower unit, WC & hand basin.
- Central air-conditioning & heating system.
- Power points in all rooms.
- Smoke and heat detectors, fire extinguishers.
- TV outlets in the reception, living area &bedrooms.
- Assigned parking space.
- Furniture and curtains in all rooms.
- Entry phone on the first floor.
Four-bedroom villa
Town Hall / Duplex

Two large living rooms with vivid interiors and a Smart TV
Kitchen equipped with microwave and other basic necessities
Have a family meal in the large modern dining area
Two spacious bedrooms (master/queen bedrooms) with bathroom attached
Two Kids bedroom with safety and fun for the little one’s
A huge cloth cabinet with sufficient amenities to hang the clothes
En-suite bathroom and an additional guest bathroom
Amenities

Two living rooms

Large dining area

Fully equipped kitchen

Large master bedroom with plenty of cloth cabinets

Two large children’s bedrooms with plenty of cloth cabinets

Large queen bedroom

Two full bathrooms

A guest toilet
4 bedroom villa

groundfloor
- The Front Porch is a shared tiled area with a double hardwood front entering into the
- Foyer Entrance and Hallway (7m2) leading to family and reception rooms, with
access to stairs and cloakroom (2.5m2) with we & hand-basin. - FamilyRoom (22m2) with direct access into
- Breakfast Room & Kitchen (28m2) with fitted breakfast counter, wall & floor
cabinets, range/cooker, hood, refrigerator, dishwasher & utility /store area with washer/
dryer and water heater, kitchen with access directly into Dining Room. - Reception (25m2) and dining room (18m2) entered through the double arch entrance
with marble floors & double patio doors leading out to the area.

first floor
stairs & landing area
Master Bedroom suite (38m2) bedroom, dressing room, built-in closets, and fully tiled en-suite bathroom, with bath unit, WC & hand basin.
Bedroom 3 (16m2) are built-in closet, sharing, a fully tiled bathroom with a bath unit, WC & hand basin.
- Central air-conditioning & heating system.
- Power points in all rooms.
- Smoke and heat detectors, fire extinguishers.
- TV outlets in the reception, living area &bedrooms.
- Assigned parking space.
- Furniture and curtains in all rooms.
- Entry phone on the first floor.



